We're flying now!
So check it out, after just one night of work [July 11th] a lot of our HO layout is already coming together.
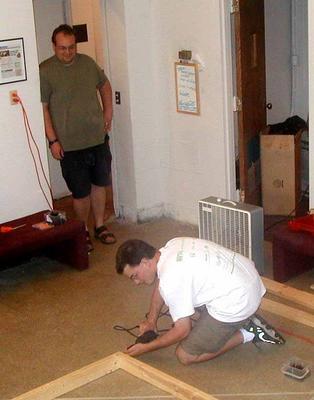
That'd be Andy driving the first screw into the framework, note the look of concentration - practiced in many boring labs. Bob says someday it'll be a classic... Maik is doing his best to try and look busy, also practiced while in boring labs...
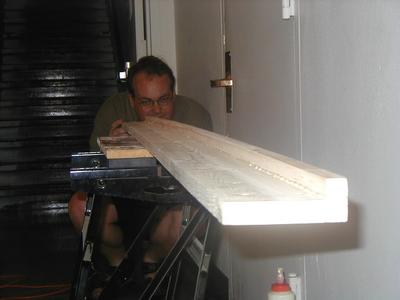
That'd be Maik checking his handy work on the L-girders. Don't eat it Maik, it doesn't taste good!
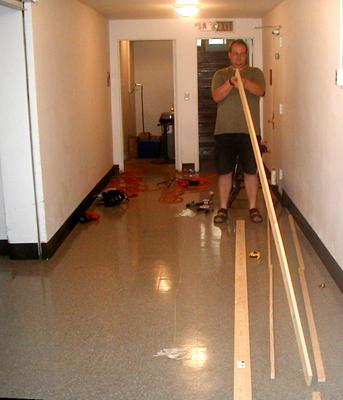
Hmm... Is it a good one there Maik? Evaluating the stuff in the hall - our door is on the left with all the extension cords, the far left is out to the main part of the building, up is to the garage [home to the dumpster, furnature, and recycling bins] and rest of the world.
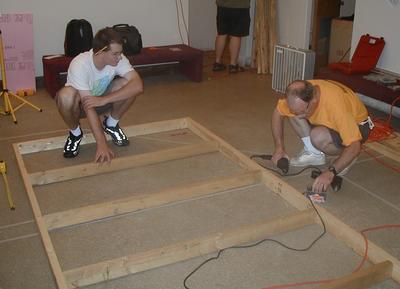
Here is the center wall on "Penn. Major" [see the layout drawing] coming together. Andy figures on whether or not his measurements are right, Joe figures on which drill to use, and Maik is figuring which stick of lumber he will use to knock us both over the heads with...
From July and August 03 [thanks to Bob and Gerry Leone]
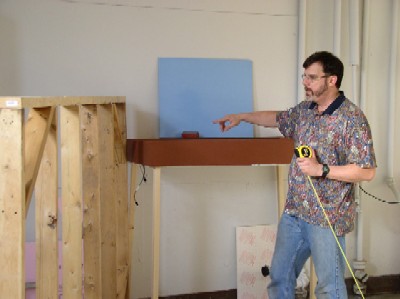
You can just tell Bob is a professor can't you? Directing traffic in the placement of the uprights, it is about to get more crowded in our room with the layout!
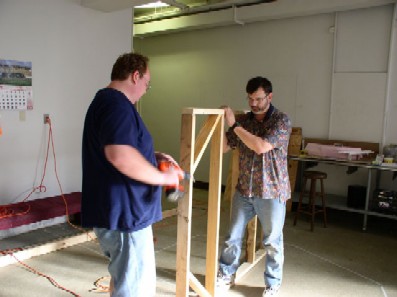
Maik and Bob finish the last of the walls for Stage One...
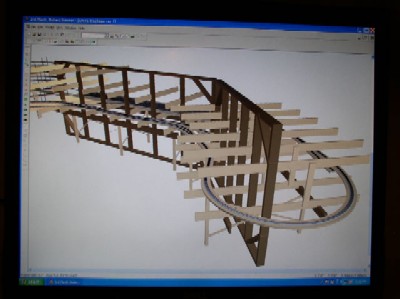
And you thought we're just so skilled at all this. Ok, so we cheat and use a very nice CAD program known as 3rd PlanIt. The computer screen dictates the cuts here...
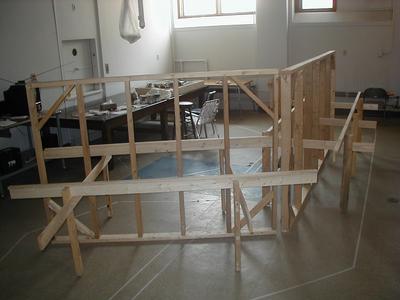
And it doesn't look too bad!
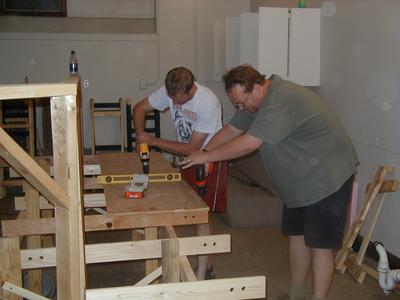
Maik and Nate drilling the first subroadbed piece on.
Sept 14 '03
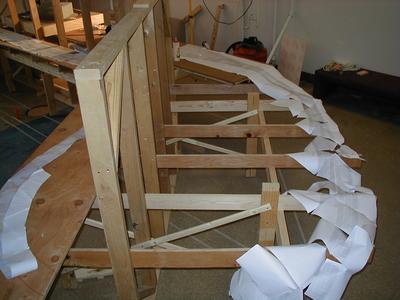
Everything at the U has a huge paper trail and it looks like our lower mainline is no exception!
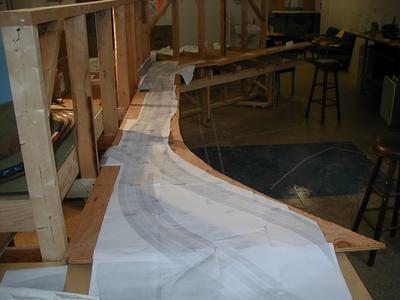
We're standing where the helix will be looking at Duplainville...
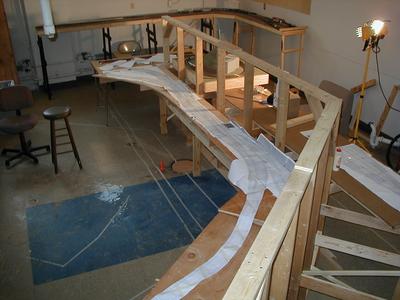
Looks like Bob left that glue bottle open and went flying around the room! A view from the top looking down on the layout. The helix will be at the top, Duplainville on the left, staging yard in front of the work lights. That is Nate's old layout against the wall.
Oct 1, 03

Flying again! This time our backdrop is up and you can see the roadbed taking shape [under the paper].
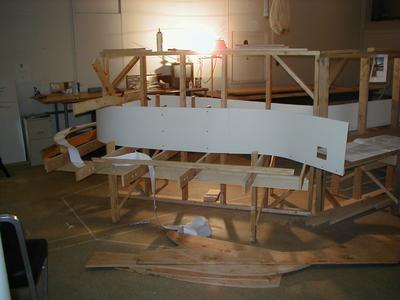
The entrance to the lower staging yard is that hole in the wall...
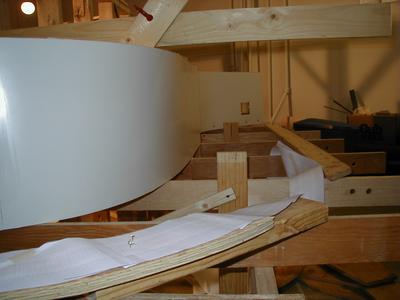
That top cross bar is about where level 2 will go up. Soon enough there will be trains on that plywood right in front of us!
Oct 30th 2003
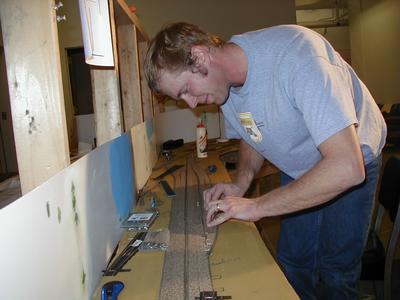
Nate lays some cork for the Duplainville area
Dec 2nd 2003
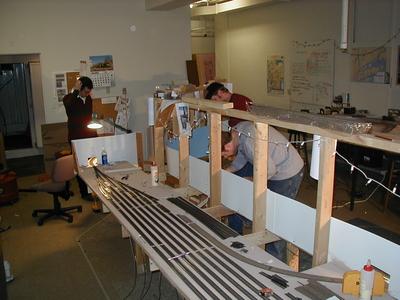
Mark, Nate, and Brad work on laying track around the yard, the big loop and over into town...
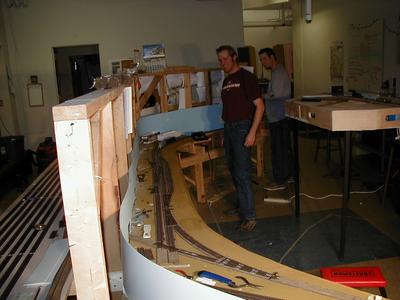
Brad and Nate have a look at their track work...
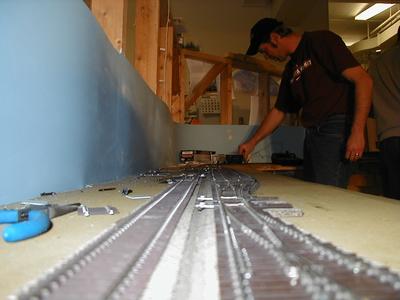
Nate plays Godzilla over Duplainville...
Dec13th 2003
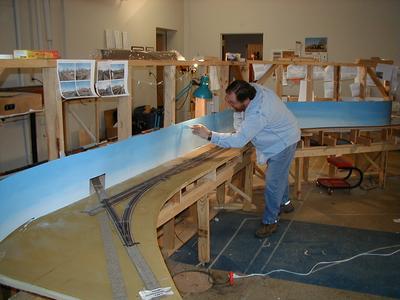
Jeff paints part of the sky
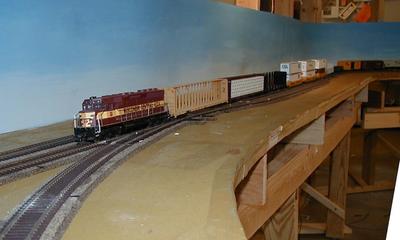
And it looks pretty realistic too!
Dec 22nd 2003
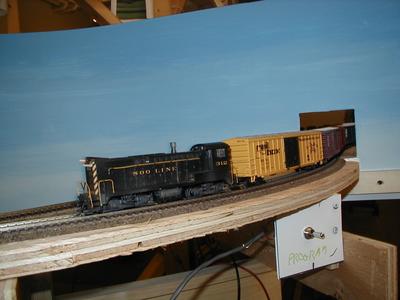
Here are some of the first test trains running behind Bob's DCC powered Soo S12 units!